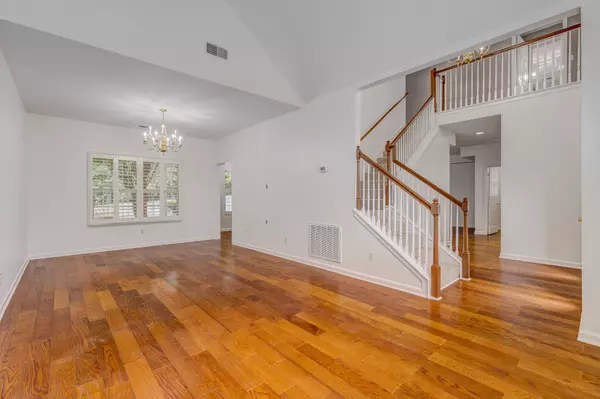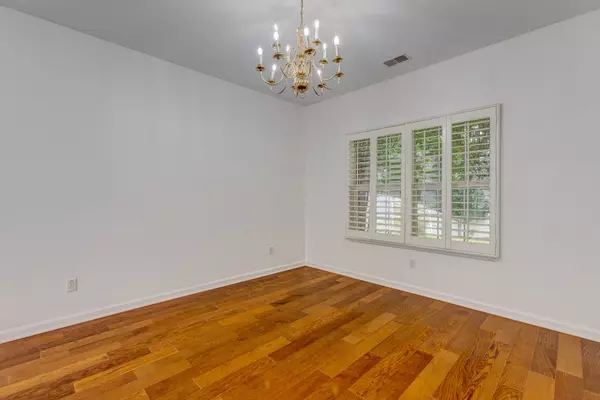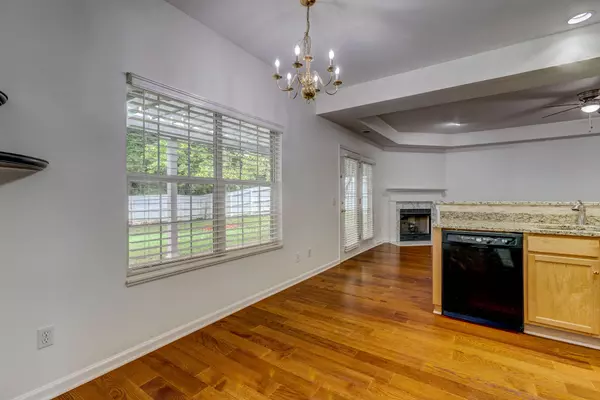$480,000
$473,556
1.4%For more information regarding the value of a property, please contact us for a free consultation.
3 Beds
3 Baths
2,356 SqFt
SOLD DATE : 09/27/2021
Key Details
Sold Price $480,000
Property Type Single Family Home
Sub Type Single Family Residence
Listing Status Sold
Purchase Type For Sale
Square Footage 2,356 sqft
Price per Sqft $203
Subdivision Riverside
MLS Listing ID 2283723
Sold Date 09/27/21
Bedrooms 3
Full Baths 2
Half Baths 1
HOA Fees $30/mo
HOA Y/N Yes
Year Built 2003
Annual Tax Amount $2,933
Lot Size 7,405 Sqft
Acres 0.17
Lot Dimensions 60 X 128
Property Description
Welcome to your new oasis, all brick home !! Renovated and upgraded with new hardwood and carpet. A beautiful living room with custom composite wood blinds. The upgraded kitchen with new granite countertop and backsplash. New smart stove with range hood and refrigerator. Gorgeous Fenced Backyard with a beautiful patio. A new water heater, HVAC is 6 and roof is 7 year old. Community pool and play area. To Nature lovers, next to GOLF center and Harpeth River Greenway walking trail.
Location
State TN
County Davidson County
Interior
Interior Features Ceiling Fan(s), Storage, Utility Connection
Heating Natural Gas
Cooling Electric
Flooring Carpet, Finished Wood, Tile
Fireplaces Number 1
Fireplace Y
Appliance Dishwasher, Disposal, Microwave, Refrigerator
Exterior
Exterior Feature Garage Door Opener
Garage Spaces 2.0
Waterfront false
View Y/N false
Roof Type Asphalt
Parking Type Attached - Front, Aggregate
Private Pool false
Building
Lot Description Level
Story 2
Sewer Public Sewer
Water Public
Structure Type Brick, Vinyl Siding
New Construction false
Schools
Elementary Schools Harpeth Valley Elementary
Middle Schools Bellevue Middle School
High Schools Hillwood Comp High School
Others
HOA Fee Include Recreation Facilities
Senior Community false
Read Less Info
Want to know what your home might be worth? Contact us for a FREE valuation!

Our team is ready to help you sell your home for the highest possible price ASAP

© 2024 Listings courtesy of RealTrac as distributed by MLS GRID. All Rights Reserved.

"My job is to find and attract mastery-based agents to the office, protect the culture, and make sure everyone is happy! "
131 Saundersville Rd, Suite 130, Hendersonville, TN, 37075, United States






