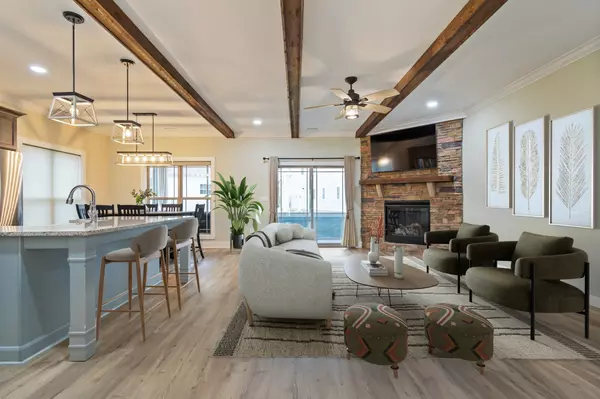2 Beds
2 Baths
1,423 SqFt
2 Beds
2 Baths
1,423 SqFt
Key Details
Property Type Single Family Home
Sub Type Single Family Residence
Listing Status Active
Purchase Type For Sale
Square Footage 1,423 sqft
Price per Sqft $323
Subdivision Twin Creeks Village Ph Xi
MLS Listing ID 2778662
Bedrooms 2
Full Baths 2
HOA Fees $165/mo
HOA Y/N Yes
Year Built 2021
Annual Tax Amount $2,308
Lot Size 5,662 Sqft
Acres 0.13
Lot Dimensions 52X104.05
Property Sub-Type Single Family Residence
Property Description
Location
State TN
County Franklin County
Rooms
Main Level Bedrooms 2
Interior
Interior Features Entry Foyer, Open Floorplan, Primary Bedroom Main Floor
Heating Central
Cooling Central Air
Flooring Carpet, Finished Wood
Fireplaces Number 1
Fireplace Y
Appliance Built-In Electric Oven, Gas Range, Cooktop, Dishwasher, Disposal
Exterior
Exterior Feature Garage Door Opener
Garage Spaces 2.0
Utilities Available Water Available
View Y/N false
Roof Type Shingle
Private Pool false
Building
Lot Description Level
Story 1
Sewer Public Sewer
Water Public
Structure Type Hardboard Siding
New Construction false
Schools
Elementary Schools Clark Memorial School
Middle Schools North Middle School
High Schools Franklin Co High School
Others
HOA Fee Include Maintenance Grounds,Recreation Facilities
Senior Community false

“My job is to find and attract mastery-based agents to the office, protect the culture, and make sure everyone is happy! ”
131 Saundersville Rd, Suite 130, Hendersonville, TN, 37075, United States






