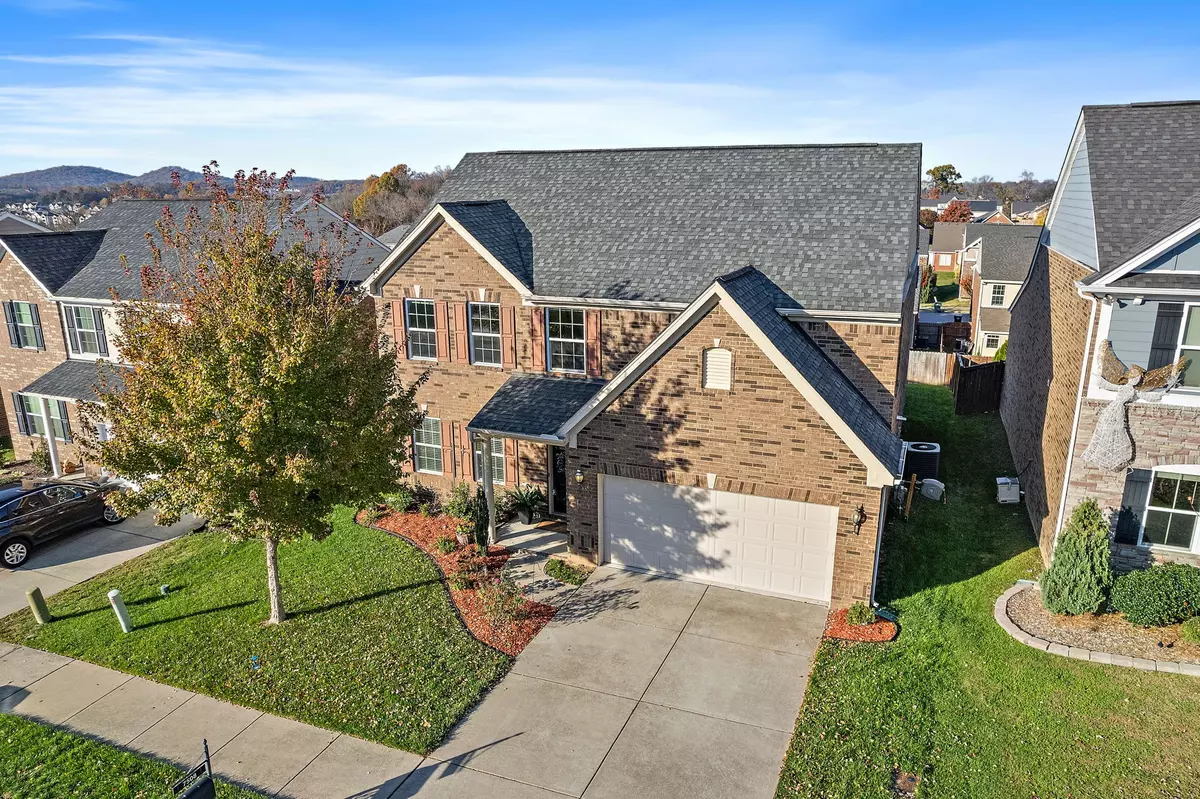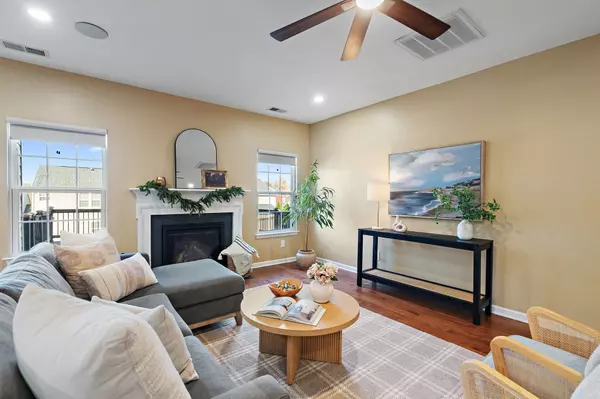
4 Beds
4 Baths
2,875 SqFt
4 Beds
4 Baths
2,875 SqFt
OPEN HOUSE
Sun Dec 08, 1:00pm - 5:00pm
Key Details
Property Type Single Family Home
Sub Type Single Family Residence
Listing Status Coming Soon
Purchase Type For Sale
Square Footage 2,875 sqft
Price per Sqft $229
Subdivision Autumn Oaks
MLS Listing ID 2764721
Bedrooms 4
Full Baths 3
Half Baths 1
HOA Fees $72/qua
HOA Y/N Yes
Year Built 2015
Annual Tax Amount $3,230
Lot Size 6,098 Sqft
Acres 0.14
Lot Dimensions 52 X 117
Property Description
Location
State TN
County Davidson County
Rooms
Main Level Bedrooms 1
Interior
Interior Features Ceiling Fan(s), Extra Closets, Open Floorplan, Pantry, Smart Thermostat, Walk-In Closet(s), Kitchen Island
Heating Natural Gas
Cooling Central Air
Flooring Carpet, Finished Wood, Tile
Fireplaces Number 1
Fireplace Y
Appliance Dishwasher, Disposal, Microwave
Exterior
Garage Spaces 2.0
Utilities Available Natural Gas Available, Water Available
View Y/N false
Roof Type Asphalt
Private Pool false
Building
Story 2
Sewer Public Sewer
Water Public
Structure Type Hardboard Siding,Brick
New Construction false
Schools
Elementary Schools May Werthan Shayne Elementary School
Middle Schools William Henry Oliver Middle
High Schools John Overton Comp High School
Others
Senior Community false


“My job is to find and attract mastery-based agents to the office, protect the culture, and make sure everyone is happy! ”
131 Saundersville Rd, Suite 130, Hendersonville, TN, 37075, United States






