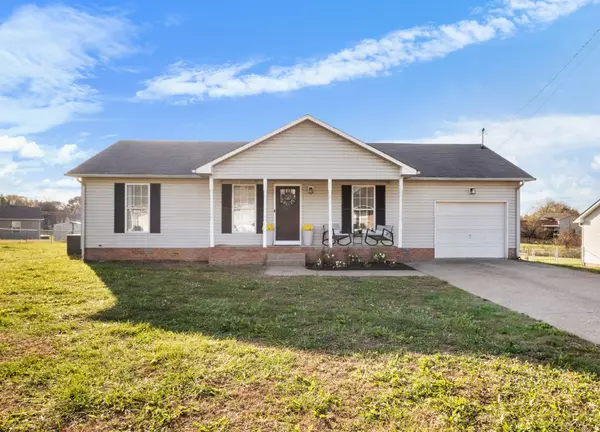
3 Beds
2 Baths
1,128 SqFt
3 Beds
2 Baths
1,128 SqFt
Key Details
Property Type Single Family Home
Sub Type Single Family Residence
Listing Status Active
Purchase Type For Sale
Square Footage 1,128 sqft
Price per Sqft $212
Subdivision New Gritton Est S9
MLS Listing ID 2762702
Bedrooms 3
Full Baths 2
HOA Y/N No
Year Built 1996
Annual Tax Amount $1,506
Lot Size 0.290 Acres
Acres 0.29
Lot Dimensions 83.3X150
Property Description
Location
State KY
County Christian County
Rooms
Main Level Bedrooms 3
Interior
Heating Central
Cooling Central Air
Flooring Carpet, Vinyl
Fireplace N
Appliance Dishwasher, Microwave, Refrigerator
Exterior
Garage Spaces 1.0
Utilities Available Water Available
View Y/N false
Private Pool false
Building
Story 1
Sewer Public Sewer
Water Public
Structure Type Vinyl Siding
New Construction false
Schools
Elementary Schools Pembroke Elementary School
Middle Schools Hopkinsville Middle School
High Schools Hopkinsville High School
Others
Senior Community false


“My job is to find and attract mastery-based agents to the office, protect the culture, and make sure everyone is happy! ”
131 Saundersville Rd, Suite 130, Hendersonville, TN, 37075, United States






