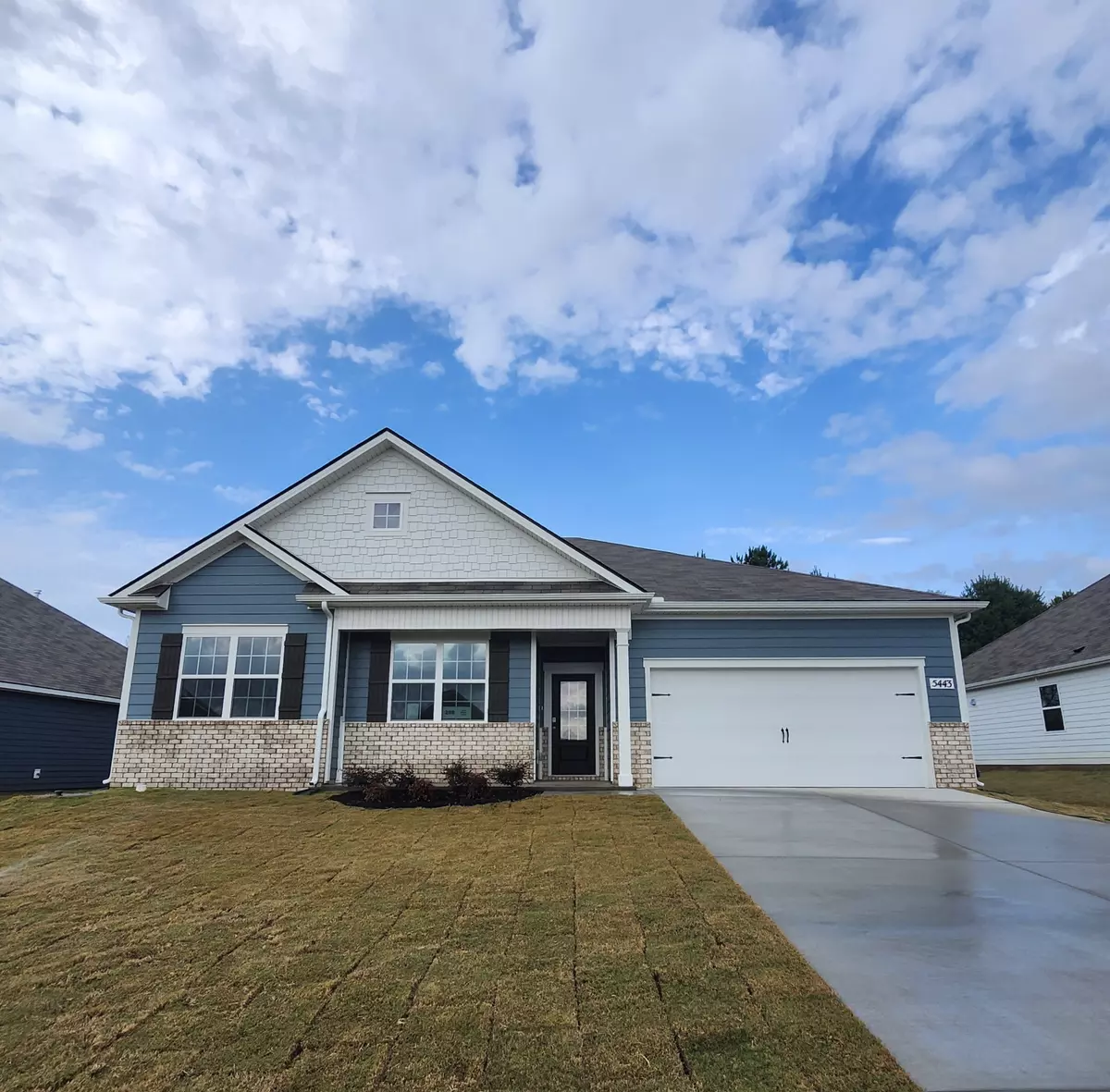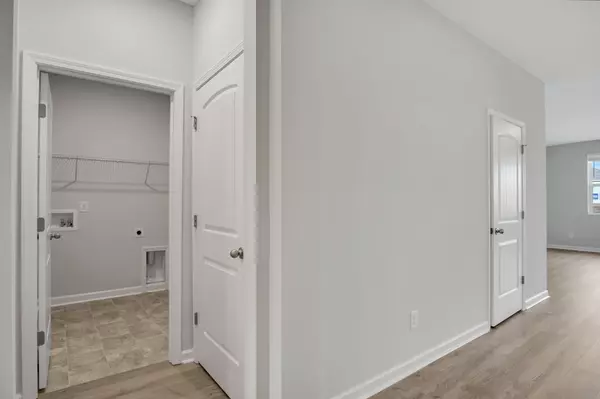
4 Beds
3 Baths
2,431 SqFt
4 Beds
3 Baths
2,431 SqFt
OPEN HOUSE
Sat Nov 02, 10:30am - 4:00pm
Sun Nov 03, 10:30am - 4:00pm
Mon Nov 04, 10:30am - 4:00pm
Tue Nov 05, 10:30am - 4:00pm
Wed Nov 06, 10:30am - 4:00pm
Key Details
Property Type Single Family Home
Sub Type Single Family Residence
Listing Status Active
Purchase Type For Sale
Square Footage 2,431 sqft
Price per Sqft $177
Subdivision Timberwalk Subdivision Ph Iii
MLS Listing ID 2751870
Bedrooms 4
Full Baths 2
Half Baths 1
HOA Fees $50/mo
HOA Y/N Yes
Year Built 2024
Annual Tax Amount $4,000
Lot Dimensions 75 X 164.84 IRR
Property Description
Location
State TN
County Putnam County
Rooms
Main Level Bedrooms 4
Interior
Interior Features Open Floorplan, Pantry, Smart Thermostat, Walk-In Closet(s), Primary Bedroom Main Floor, Kitchen Island
Heating Central, Natural Gas
Cooling Central Air, Electric
Flooring Laminate
Fireplace N
Appliance Dishwasher, Disposal, Microwave
Exterior
Exterior Feature Garage Door Opener, Smart Lock(s)
Garage Spaces 2.0
Utilities Available Electricity Available, Water Available
Waterfront false
View Y/N false
Roof Type Asphalt
Parking Type Attached - Front
Private Pool false
Building
Lot Description Cleared
Story 1
Sewer Public Sewer
Water Public
Structure Type Hardboard Siding,Brick
New Construction true
Schools
Elementary Schools Prescott South Elementary
Middle Schools Prescott South Middle School
High Schools Cookeville High School
Others
HOA Fee Include Recreation Facilities
Senior Community false


“My job is to find and attract mastery-based agents to the office, protect the culture, and make sure everyone is happy! ”
131 Saundersville Rd, Suite 130, Hendersonville, TN, 37075, United States






