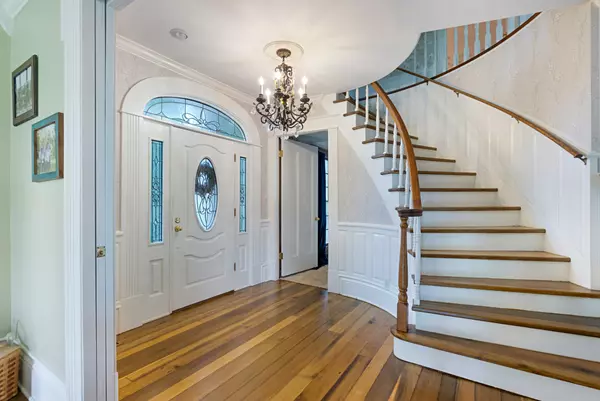
5 Beds
4 Baths
4,342 SqFt
5 Beds
4 Baths
4,342 SqFt
Key Details
Property Type Single Family Home
Sub Type Single Family Residence
Listing Status Active
Purchase Type For Sale
Square Footage 4,342 sqft
Price per Sqft $389
Subdivision Na
MLS Listing ID 2748119
Bedrooms 5
Full Baths 4
HOA Y/N No
Year Built 1991
Annual Tax Amount $3,385
Lot Size 36.040 Acres
Acres 36.04
Property Description
Location
State TN
County Giles County
Rooms
Main Level Bedrooms 1
Interior
Interior Features Ceiling Fan(s), Entry Foyer, High Ceilings, In-Law Floorplan, Pantry, Storage, Walk-In Closet(s), High Speed Internet, Kitchen Island
Heating Central
Cooling Central Air
Flooring Finished Wood
Fireplaces Number 3
Fireplace Y
Appliance Dishwasher, Disposal, Ice Maker, Microwave, Refrigerator
Exterior
Exterior Feature Balcony, Barn(s), Garage Door Opener, Carriage/Guest House, Storage
Garage Spaces 2.0
Pool In Ground
Utilities Available Water Available, Cable Connected
Waterfront false
View Y/N true
View Valley
Roof Type Shingle
Private Pool true
Building
Lot Description Corner Lot, Level, Private
Story 3
Sewer Septic Tank
Water Public
Structure Type Brick,Vinyl Siding
New Construction false
Schools
Elementary Schools Pulaski Elementary
Middle Schools Bridgeforth Middle School
High Schools Giles Co High School
Others
Senior Community false


“My job is to find and attract mastery-based agents to the office, protect the culture, and make sure everyone is happy! ”
131 Saundersville Rd, Suite 130, Hendersonville, TN, 37075, United States






