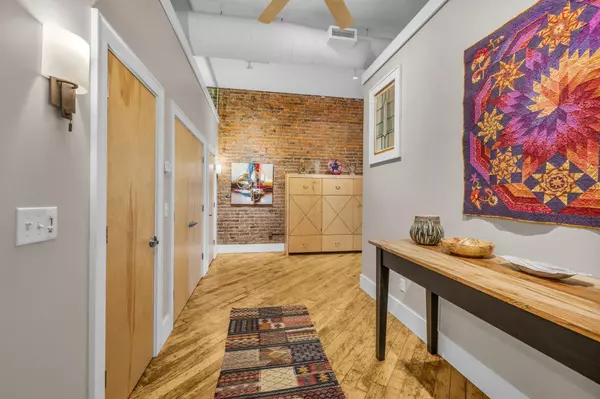
1 Bed
2 Baths
1,345 SqFt
1 Bed
2 Baths
1,345 SqFt
Key Details
Property Type Condo
Sub Type Other Condo
Listing Status Active
Purchase Type For Sale
Square Footage 1,345 sqft
Price per Sqft $415
MLS Listing ID 2709347
Bedrooms 1
Full Baths 1
Half Baths 1
HOA Fees $400/mo
HOA Y/N Yes
Year Built 2006
Annual Tax Amount $3,169
Lot Size 0.470 Acres
Acres 0.47
Property Description
Location
State TN
County Hamilton County
Interior
Interior Features Ceiling Fan(s), High Ceilings, Open Floorplan
Heating Central, Electric
Cooling Central Air, Electric
Flooring Finished Wood, Tile
Fireplace N
Appliance Refrigerator, Microwave, Disposal, Dishwasher
Exterior
Utilities Available Electricity Available, Water Available
Waterfront false
View Y/N false
Roof Type Asphalt
Private Pool false
Building
Lot Description Level
Story 1
Sewer Public Sewer
Water Public
Structure Type Other,Brick
New Construction false
Schools
Middle Schools Orchard Knob Middle School
High Schools Howard School Of Academics Technology
Others
HOA Fee Include Maintenance Grounds
Senior Community false


“My job is to find and attract mastery-based agents to the office, protect the culture, and make sure everyone is happy! ”
131 Saundersville Rd, Suite 130, Hendersonville, TN, 37075, United States






