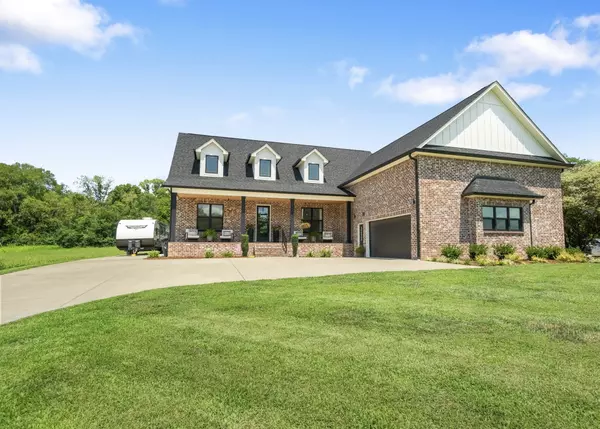
4 Beds
4 Baths
4,614 SqFt
4 Beds
4 Baths
4,614 SqFt
Key Details
Property Type Single Family Home
Sub Type Single Family Residence
Listing Status Active
Purchase Type For Sale
Square Footage 4,614 sqft
Price per Sqft $270
MLS Listing ID 2706110
Bedrooms 4
Full Baths 3
Half Baths 1
HOA Y/N No
Year Built 2019
Annual Tax Amount $3,510
Lot Size 0.920 Acres
Acres 0.92
Property Description
Location
State TN
County Sumner County
Rooms
Main Level Bedrooms 3
Interior
Interior Features Ceiling Fan(s), Entry Foyer, High Ceilings, Open Floorplan, Pantry, Storage, Walk-In Closet(s), Primary Bedroom Main Floor
Heating Central, Electric
Cooling Central Air, Electric
Flooring Carpet, Finished Wood, Tile
Fireplace N
Appliance Dishwasher, Disposal, Refrigerator
Exterior
Exterior Feature Garage Door Opener
Garage Spaces 2.0
Pool In Ground
Utilities Available Electricity Available, Water Available
Waterfront false
View Y/N false
Roof Type Shingle
Parking Type Attached - Side
Private Pool true
Building
Story 2
Sewer Septic Tank
Water Public
Structure Type Brick
New Construction false
Schools
Elementary Schools Liberty Creek Elementary
Middle Schools Liberty Creek Middle School
High Schools Liberty Creek High School
Others
Senior Community false


“My job is to find and attract mastery-based agents to the office, protect the culture, and make sure everyone is happy! ”
131 Saundersville Rd, Suite 130, Hendersonville, TN, 37075, United States






