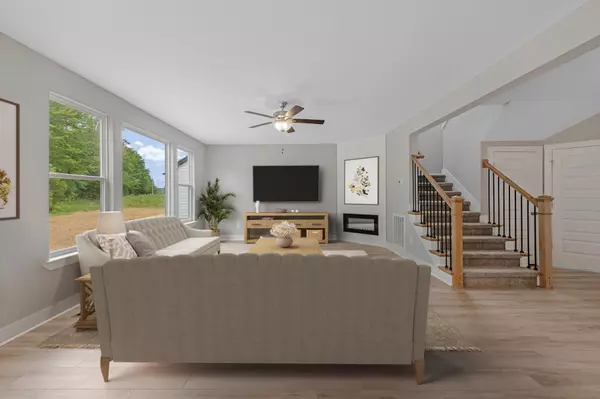
5 Beds
3 Baths
2,365 SqFt
5 Beds
3 Baths
2,365 SqFt
OPEN HOUSE
Fri Nov 01, 11:00am - 2:00pm
Key Details
Property Type Single Family Home
Sub Type Single Family Residence
Listing Status Active
Purchase Type For Sale
Square Footage 2,365 sqft
Price per Sqft $219
Subdivision Cambria
MLS Listing ID 2694975
Bedrooms 5
Full Baths 2
Half Baths 1
HOA Fees $20/mo
HOA Y/N Yes
Year Built 2024
Annual Tax Amount $3,120
Lot Size 0.330 Acres
Acres 0.33
Property Description
Location
State TN
County Sumner County
Rooms
Main Level Bedrooms 1
Interior
Heating Electric
Cooling Electric
Flooring Carpet, Vinyl
Fireplace N
Appliance Dishwasher, Microwave
Exterior
Garage Spaces 2.0
Utilities Available Electricity Available, Water Available
Waterfront false
View Y/N false
Parking Type Attached - Side
Private Pool false
Building
Story 1.5
Sewer Public Sewer
Water Public
Structure Type Frame
New Construction true
Schools
Elementary Schools Harold B. Williams Elementary School
Middle Schools White House Middle School
High Schools White House High School
Others
HOA Fee Include Maintenance Grounds
Senior Community false


“My job is to find and attract mastery-based agents to the office, protect the culture, and make sure everyone is happy! ”
131 Saundersville Rd, Suite 130, Hendersonville, TN, 37075, United States






