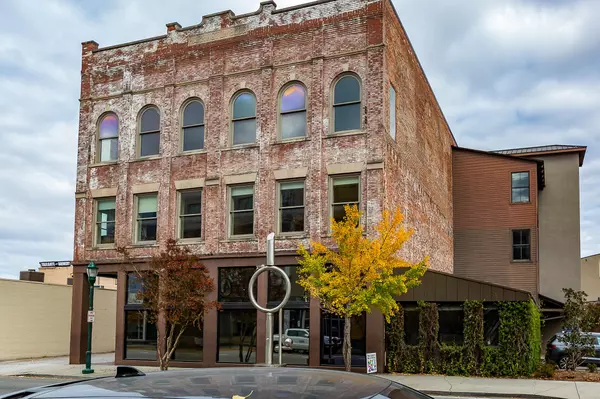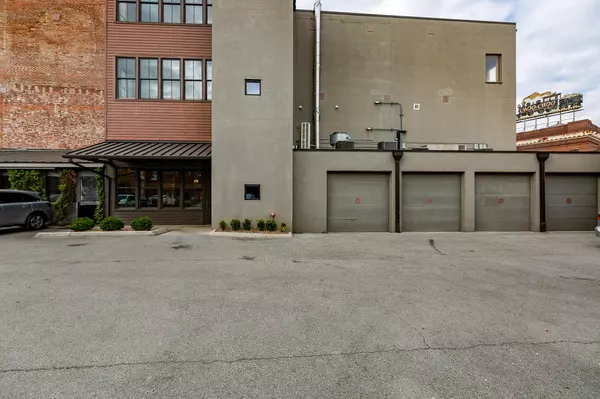
1 Bed
13,000 SqFt
1 Bed
13,000 SqFt
Key Details
Property Type Condo
Sub Type Other Condo
Listing Status Active
Purchase Type For Sale
Square Footage 13,000 sqft
Price per Sqft $230
MLS Listing ID 2670954
Bedrooms 1
HOA Y/N No
Year Built 1900
Annual Tax Amount $25,995
Lot Size 0.370 Acres
Acres 0.37
Lot Dimensions 125 x 130
Property Description
Location
State TN
County Hamilton County
Interior
Interior Features High Ceilings, Open Floorplan
Heating None
Cooling None
Flooring Other
Fireplace N
Exterior
Garage Spaces 3.0
Utilities Available Water Available
Waterfront false
View Y/N true
View City, Mountain(s)
Roof Type Other
Private Pool false
Building
Story 3
Sewer Public Sewer
Water Public
Structure Type Fiber Cement,Stucco,Other,Brick
New Construction false
Schools
Middle Schools Orchard Knob Middle School
High Schools Howard School Of Academics Technology
Others
Senior Community false


“My job is to find and attract mastery-based agents to the office, protect the culture, and make sure everyone is happy! ”
131 Saundersville Rd, Suite 130, Hendersonville, TN, 37075, United States






