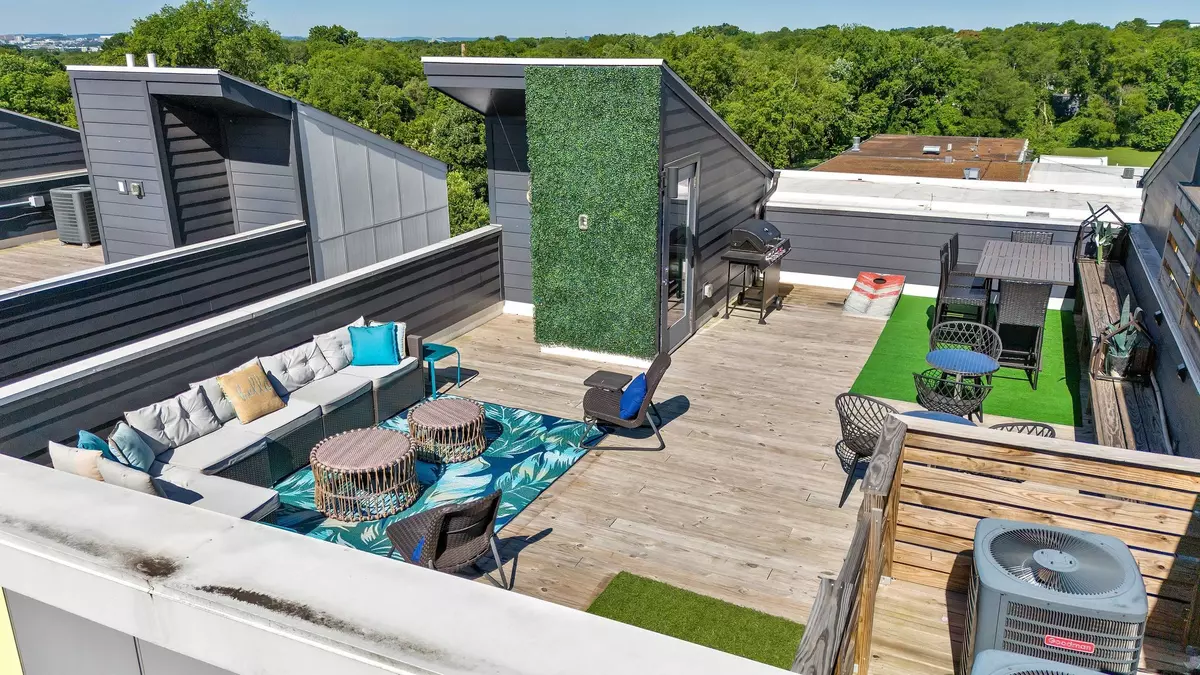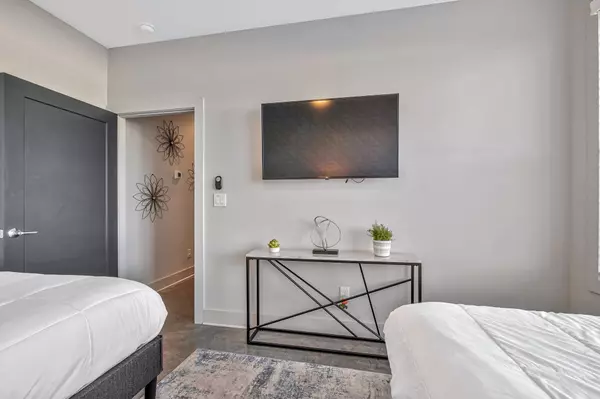
3 Beds
4 Baths
2,075 SqFt
3 Beds
4 Baths
2,075 SqFt
Key Details
Property Type Single Family Home
Sub Type Horizontal Property Regime - Attached
Listing Status Active Under Contract
Purchase Type For Sale
Square Footage 2,075 sqft
Price per Sqft $438
Subdivision Lyric At Cleveland Park
MLS Listing ID 2662933
Bedrooms 3
Full Baths 4
HOA Fees $150/mo
HOA Y/N Yes
Year Built 2020
Annual Tax Amount $6,390
Lot Size 871 Sqft
Acres 0.02
Property Description
Location
State TN
County Davidson County
Interior
Interior Features Air Filter, Ceiling Fan(s), Extra Closets, Pantry, Storage, Walk-In Closet(s), High Speed Internet
Heating Central, ENERGY STAR Qualified Equipment, Natural Gas
Cooling Central Air
Flooring Concrete, Other, Tile
Fireplace N
Appliance Dishwasher, Disposal, Dryer, Microwave, Refrigerator, Washer
Exterior
Exterior Feature Garage Door Opener, Gas Grill, Smart Lock(s)
Garage Spaces 2.0
Utilities Available Water Available, Cable Connected
Waterfront false
View Y/N true
View City
Parking Type Attached - Front, On Street, Parking Lot
Private Pool false
Building
Story 3
Sewer Public Sewer
Water Public
Structure Type Fiber Cement,Hardboard Siding
New Construction false
Schools
Elementary Schools Tom Joy Elementary
Middle Schools Jere Baxter Middle
High Schools Maplewood Comp High School
Others
HOA Fee Include Exterior Maintenance,Maintenance Grounds,Insurance,Trash
Senior Community false


“My job is to find and attract mastery-based agents to the office, protect the culture, and make sure everyone is happy! ”
131 Saundersville Rd, Suite 130, Hendersonville, TN, 37075, United States






