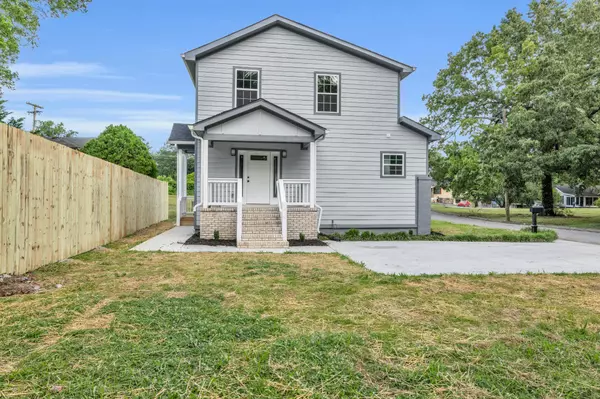
4 Beds
3 Baths
1,700 SqFt
4 Beds
3 Baths
1,700 SqFt
Key Details
Property Type Single Family Home
Sub Type Single Family Residence
Listing Status Active
Purchase Type For Sale
Square Footage 1,700 sqft
Price per Sqft $217
Subdivision Gillespie Place
MLS Listing ID 2658492
Bedrooms 4
Full Baths 2
Half Baths 1
HOA Y/N No
Year Built 1940
Annual Tax Amount $1,112
Lot Size 4,791 Sqft
Acres 0.11
Lot Dimensions 50x120
Property Description
Location
State TN
County Hamilton County
Rooms
Main Level Bedrooms 1
Interior
Interior Features Open Floorplan, Walk-In Closet(s), Primary Bedroom Main Floor
Heating Central, Electric
Cooling Central Air, Electric
Flooring Other
Fireplace N
Appliance Refrigerator, Microwave, Dishwasher
Exterior
Utilities Available Electricity Available, Water Available
Waterfront false
View Y/N false
Roof Type Other
Private Pool false
Building
Lot Description Level, Corner Lot
Story 2
Water Public
Structure Type Fiber Cement
New Construction false
Schools
Elementary Schools Woodmore Elementary School
Middle Schools Dalewood Middle School
High Schools Brainerd High School
Others
Senior Community false


“My job is to find and attract mastery-based agents to the office, protect the culture, and make sure everyone is happy! ”
131 Saundersville Rd, Suite 130, Hendersonville, TN, 37075, United States






