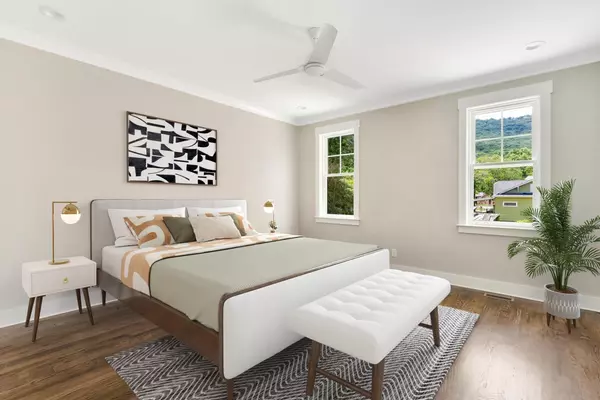
3 Beds
3 Baths
2,040 SqFt
3 Beds
3 Baths
2,040 SqFt
Key Details
Property Type Single Family Home
Sub Type Single Family Residence
Listing Status Active Under Contract
Purchase Type For Sale
Square Footage 2,040 sqft
Price per Sqft $285
Subdivision St Elmo South
MLS Listing ID 2628604
Bedrooms 3
Full Baths 3
HOA Fees $25/mo
HOA Y/N Yes
Year Built 2024
Lot Size 3,920 Sqft
Acres 0.09
Lot Dimensions 40x100
Property Description
Location
State TN
County Hamilton County
Rooms
Main Level Bedrooms 2
Interior
Interior Features High Ceilings, Open Floorplan, Walk-In Closet(s), Primary Bedroom Main Floor, High Speed Internet
Heating Central, Electric, Natural Gas
Cooling Central Air, Electric
Flooring Finished Wood
Fireplaces Number 1
Fireplace Y
Appliance Microwave, Dishwasher
Exterior
Utilities Available Electricity Available, Water Available
Waterfront false
View Y/N true
View Mountain(s)
Roof Type Other
Private Pool false
Building
Lot Description Level, Other
Story 2
Water Public
Structure Type Fiber Cement,Stone,Other,Brick
New Construction true
Schools
Elementary Schools Calvin Donaldson Elementary
Middle Schools East Lake Academy Of Fine Arts
High Schools Howard School Of Academics Technology
Others
Senior Community false


“My job is to find and attract mastery-based agents to the office, protect the culture, and make sure everyone is happy! ”
131 Saundersville Rd, Suite 130, Hendersonville, TN, 37075, United States






