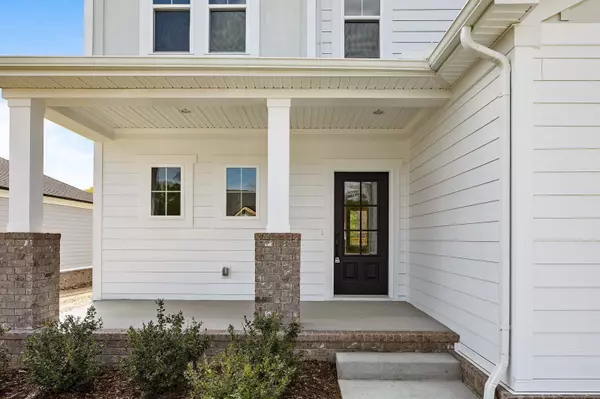
4 Beds
4 Baths
2,502 SqFt
4 Beds
4 Baths
2,502 SqFt
Key Details
Property Type Single Family Home
Sub Type Single Family Residence
Listing Status Pending
Purchase Type For Sale
Square Footage 2,502 sqft
Price per Sqft $243
Subdivision Ashton Park
MLS Listing ID 2574927
Bedrooms 4
Full Baths 3
Half Baths 1
HOA Fees $120/qua
HOA Y/N Yes
Year Built 2023
Annual Tax Amount $4,400
Property Description
Location
State TN
County Davidson County
Rooms
Main Level Bedrooms 1
Interior
Interior Features Extra Closets, Smart Light(s), Smart Thermostat, Storage, Walk-In Closet(s), Entry Foyer, Primary Bedroom Main Floor
Heating Dual
Cooling Dual
Flooring Carpet, Laminate, Tile
Fireplaces Number 1
Fireplace Y
Appliance Dishwasher, Disposal, Microwave
Exterior
Exterior Feature Smart Camera(s)/Recording, Smart Light(s), Smart Lock(s)
Garage Spaces 2.0
Utilities Available Water Available
Waterfront false
View Y/N false
Roof Type Shingle
Parking Type Attached - Front
Private Pool false
Building
Lot Description Sloped
Story 2
Sewer Public Sewer
Water Public
Structure Type Fiber Cement
New Construction true
Schools
Elementary Schools Ruby Major Elementary
Middle Schools Donelson Middle
High Schools Mcgavock Comp High School
Others
HOA Fee Include Maintenance Grounds
Senior Community false


“My job is to find and attract mastery-based agents to the office, protect the culture, and make sure everyone is happy! ”
131 Saundersville Rd, Suite 130, Hendersonville, TN, 37075, United States






