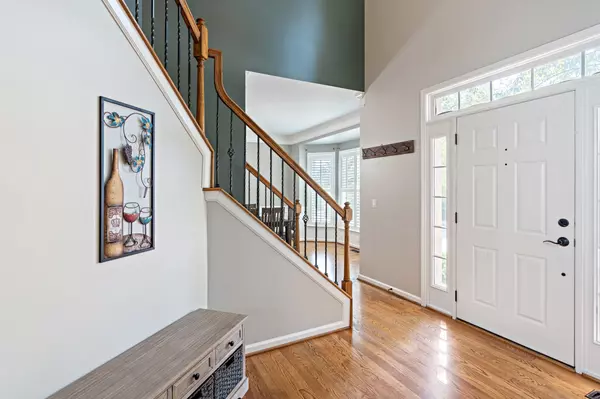$799,000
$799,000
For more information regarding the value of a property, please contact us for a free consultation.
4 Beds
3 Baths
2,992 SqFt
SOLD DATE : 10/04/2022
Key Details
Sold Price $799,000
Property Type Single Family Home
Sub Type Single Family Residence
Listing Status Sold
Purchase Type For Sale
Square Footage 2,992 sqft
Price per Sqft $267
Subdivision Sullivan Farms Sec D
MLS Listing ID 2414157
Sold Date 10/04/22
Bedrooms 4
Full Baths 2
Half Baths 1
HOA Fees $48/mo
HOA Y/N Yes
Year Built 1998
Annual Tax Amount $2,631
Lot Size 0.260 Acres
Acres 0.26
Lot Dimensions 98 X 125
Property Description
Upgraded home in Franklin's sought after Sullivan Farms community! Entertain your new neighbors, friends and family in this newly remodeled Chef's kitchen, including 48" Kutch eight-burner stove with griddle & double ovens. Custom spice rack & cooking utensil drawers provide an elevated & convenient cooking experience. Stainless steel farm house sink, tiled backsplash to the ceiling & granite countertops finish off the look. Custom bar area with wine fridge and plenty of wine racks. Both full bathrooms are upgraded. Large, fully fenced back yard - could be room for a pool!! 2 car attached garage. Sullivan Farms has a pool, playground, green space and plenty of sidewalks and just minutes to downtown Franklin and interstate access! See attached for details on even more upgrades to this home!
Location
State TN
County Williamson County
Interior
Interior Features Ceiling Fan(s), Storage, Walk-In Closet(s)
Heating Central, Natural Gas
Cooling Central Air, Electric
Flooring Carpet, Finished Wood, Tile
Fireplaces Number 1
Fireplace Y
Appliance Dishwasher, Dryer, Microwave, Refrigerator, Washer
Exterior
Exterior Feature Irrigation System
Garage Spaces 2.0
Waterfront false
View Y/N false
Roof Type Shingle
Private Pool false
Building
Lot Description Level
Story 2
Sewer Public Sewer
Water Public
Structure Type Brick
New Construction false
Schools
Elementary Schools Winstead Elementary School
Middle Schools Legacy Middle School
High Schools Centennial High School
Others
HOA Fee Include Maintenance Grounds, Recreation Facilities
Senior Community false
Read Less Info
Want to know what your home might be worth? Contact us for a FREE valuation!

Our team is ready to help you sell your home for the highest possible price ASAP

© 2024 Listings courtesy of RealTrac as distributed by MLS GRID. All Rights Reserved.

"My job is to find and attract mastery-based agents to the office, protect the culture, and make sure everyone is happy! "
131 Saundersville Rd, Suite 130, Hendersonville, TN, 37075, United States






