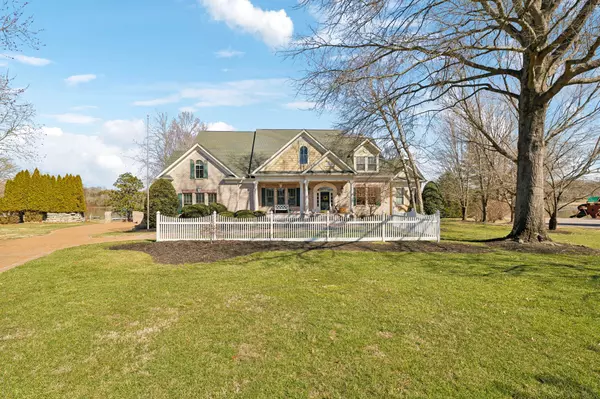4 Beds
5 Baths
5,820 SqFt
4 Beds
5 Baths
5,820 SqFt
Key Details
Property Type Single Family Home
Sub Type Single Family Residence
Listing Status Coming Soon
Purchase Type For Sale
Square Footage 5,820 sqft
Price per Sqft $403
Subdivision Lake Grassland
MLS Listing ID 2796089
Bedrooms 4
Full Baths 3
Half Baths 2
HOA Y/N No
Year Built 2003
Annual Tax Amount $7,367
Lot Size 1.010 Acres
Acres 1.01
Lot Dimensions 152.17 X 316.11
Property Sub-Type Single Family Residence
Property Description
Location
State TN
County Sumner County
Rooms
Main Level Bedrooms 1
Interior
Interior Features Ceiling Fan(s), Central Vacuum, Entry Foyer, Extra Closets, High Ceilings, Humidifier, Pantry, Wet Bar, Primary Bedroom Main Floor, High Speed Internet
Heating Central, Electric, Natural Gas
Cooling Central Air, Electric, Gas
Flooring Carpet, Wood, Tile, Vinyl
Fireplaces Number 2
Fireplace Y
Appliance Built-In Electric Oven, Electric Oven, Built-In Gas Range, Dishwasher, Microwave, Refrigerator
Exterior
Exterior Feature Dock, Irrigation System
Garage Spaces 2.0
Utilities Available Electricity Available, Water Available
View Y/N true
View Lake, Water
Roof Type Shingle
Private Pool false
Building
Lot Description Level
Story 2
Sewer Septic Tank
Water Public
Structure Type Brick,Hardboard Siding
New Construction false
Schools
Elementary Schools Jack Anderson Elementary
Middle Schools Station Camp Middle School
High Schools Station Camp High School
Others
Senior Community false

“My job is to find and attract mastery-based agents to the office, protect the culture, and make sure everyone is happy! ”
131 Saundersville Rd, Suite 130, Hendersonville, TN, 37075, United States






